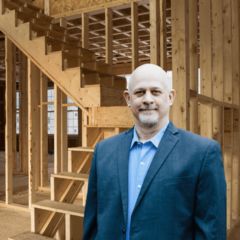23019 N Waterlily Drive Richmond, TX 77406
Due to the health concerns created by Coronavirus we are offering personal 1-1 online video walkthough tours where possible.




Move in today! This lovely home is ready for you to make it your own. The High ceiling entryway welcomes you into a wonderful 2 story with all bedrooms upstairs, large walk in closets and a big game/or office all on the second floor. The second floor also houses a convenient laundry room and the washer and dryer are included, and the home has a new central air conditioning unit. The first floor holds a fireplace in the big family room and there is a formal dining.Enjoy meals as you gaze through the large windows in the breakfast area finding a beautiful large deck in the spacious back yard. Schedule a showing with an agent today!
| 7 days ago | Listing updated with changes from the MLS® | |
| 7 days ago | Status changed to Pending | |
| 2 weeks ago | Status changed to Option Pending | |
| 3 weeks ago | Price changed to $294,900 | |
| 2 months ago | Price changed to $299,990 | |
| See 1 more | ||
IDX information is provided exclusively for consumers’ personal, non-commercial use. It may not be used for any purpose other than to identify prospective properties consumers may be interested in purchasing. This data is deemed reliable but is not guaranteed accurate by the MLS.
Data provided by HAR.com © 2024. All information provided should be independently verified.


Did you know? You can invite friends and family to your search. They can join your search, rate and discuss listings with you.