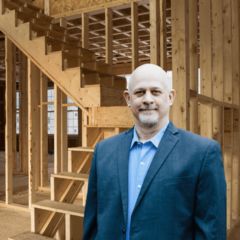7327 Sonora Star Lane Richmond, TX 77407
Due to the health concerns created by Coronavirus we are offering personal 1-1 online video walkthough tours where possible.




Welcome to this modern marvel with a striking exterior elevation that seamlessly blends brick. This stunning contemporary modern home offers a delightful blend of style and convenience. As you approach the home, you're greeted by a bold facade that exudes contemporary Nestled in the sought-after Lakeview Retreat neighborhood. 4 Bedroom 2 bathrooms, open concept floor-plan. Step into this modern oasis where luxury meets convenience. This stunning home comes fully equipped with all the appliances you need for effortless living. From the sleek washer and dryer to the state-of-the-art refrigerator, every modern convenience has been thoughtfully provided. Also is equipped with a sophisticated irrigation system, ensuring that your lawn and gardens stay lush and vibrant year-round. And with the included garage door opener, coming and going is a breeze, adding an extra layer of convenience to your daily routine.
| 3 hours ago | Listing updated with changes from the MLS® | |
| 6 days ago | Listing first seen online |
IDX information is provided exclusively for consumers’ personal, non-commercial use. It may not be used for any purpose other than to identify prospective properties consumers may be interested in purchasing. This data is deemed reliable but is not guaranteed accurate by the MLS.
Data provided by HAR.com © 2024. All information provided should be independently verified.


Did you know? You can invite friends and family to your search. They can join your search, rate and discuss listings with you.