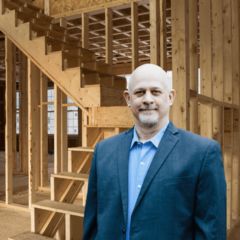8803 Trenton Landing Lane Richmond, TX 77407
Due to the health concerns created by Coronavirus we are offering personal 1-1 online video walkthough tours where possible.




Welcome to this breathtaking two-story home, boasting 4 bedrooms and 3 full bathrooms, designed to exceed your expectations. The first floor hosts the master ensuite bedroom, a secondary bedroom, and a secondary full bathroom, making it an ideal choice for multi-generational families seeking the convenience of 2 bedrooms & 2 full baths on the main level. The modern open-concept design seamlessly integrates the living, dining room, and kitchen, making it perfect for gatherings with loved ones. Additionally, this home is equipped with solar panels (paid-off and owned) and an 8-hour LG backup battery, ensuring power continuity. It also includes 12 Cat6 Ethernet wall outlets for unparalleled connectivity. A water softener, complete with a quad-filter alkaline drinking water system, ensures the quality of your water is second to none. Located in the Grand Mission Estates, residents enjoy access to 2 pools, walking trails, fitness center, & more. Ask me about the Smart Home System!
| a week ago | Listing updated with changes from the MLS® | |
| a week ago | Status changed to Option Pending | |
| 2 months ago | Listing first seen online |
IDX information is provided exclusively for consumers’ personal, non-commercial use. It may not be used for any purpose other than to identify prospective properties consumers may be interested in purchasing. This data is deemed reliable but is not guaranteed accurate by the MLS.
Data provided by HAR.com © 2024. All information provided should be independently verified.


Did you know? You can invite friends and family to your search. They can join your search, rate and discuss listings with you.