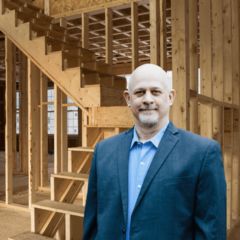6203 Allendale Ridge Trail Richmond, TX 77407
Due to the health concerns created by Coronavirus we are offering personal 1-1 online video walkthough tours where possible.




Luxury living in the prestigious Fieldstone community with this stunning home! As you enter, you'll be greeted by a grand 2-story foyer, setting the tone for the elegance found throughout. The beautiful, open kitchen features granite countertops, stainless steel appliances, a gas cooktop, and a breakfast room, creating the perfect space for meal preparation and gatherings with loved ones. The expansive 2-story living room is adorned with a floor-to-ceiling Austin stone surround fireplace, offering a gorgeous focal point to be admired. Retreat to the spacious first-level primary bedroom with a tray ceiling, providing a serene sanctuary for rest. Upstairs a versatile bonus room and four secondary bedrooms provide ample space for family or guests. Outside, the large backyard beckons for weekend bbqs and entertaining. Experience the epitome of upscale living in the Fieldstone community – schedule your tour today and prepare to be captivated!
| 8 hours ago | Listing updated with changes from the MLS® | |
| 2 weeks ago | Price changed to $650,000 | |
| a month ago | Price changed to $675,000 | |
| 2 months ago | Listing first seen online |
IDX information is provided exclusively for consumers’ personal, non-commercial use. It may not be used for any purpose other than to identify prospective properties consumers may be interested in purchasing. This data is deemed reliable but is not guaranteed accurate by the MLS.
Data provided by HAR.com © 2024. All information provided should be independently verified.


Did you know? You can invite friends and family to your search. They can join your search, rate and discuss listings with you.