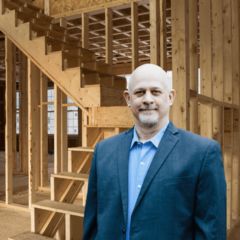5611 Piper Glen Lane Missouri City, TX 77459
Due to the health concerns created by Coronavirus we are offering personal 1-1 online video walkthough tours where possible.




This gorgeous home is centrally located in the beautiful award winning Riverstone Community and boasts great curb appeal with a well manicured lawn. Be welcomed home every evening with a grand entry foyer. Tucked away is a formal living room with high ceilings and a generous sized formal dining room. This home is filled with majestic soaring high ceilings. Kitchen features 42" wood cabinets for storage, gas cooktop, stainless steel appliances, large island, extra storage and study nook. Large master bedroom with bay windows along with a master bath which includes double sinks and vanity. Spacious living room offers a wall of windows for plenty of natural lighting. Wrought iron staircase along with upstairs game room and media room. Enjoy any season in the backyard balcony or covered patio.
| 4 hours ago | Listing updated with changes from the MLS® | |
| 2 months ago | Listing first seen online |
IDX information is provided exclusively for consumers’ personal, non-commercial use. It may not be used for any purpose other than to identify prospective properties consumers may be interested in purchasing. This data is deemed reliable but is not guaranteed accurate by the MLS.
Data provided by HAR.com © 2024. All information provided should be independently verified.


Did you know? You can invite friends and family to your search. They can join your search, rate and discuss listings with you.