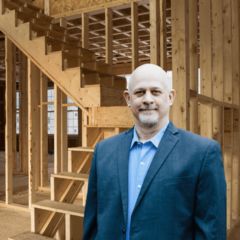21111 Autumn Crest Lane Richmond, TX 77407
Due to the health concerns created by Coronavirus we are offering personal 1-1 online video walkthough tours where possible.




GRAND OPENING! OPEN HOUSE SATURDAY APRIL 20TH & SUNDAY APRIL 21ST FROM 12:00PM-4:00PM Indulge in the epitome of luxury living at 21111 Autumn Crest Lane in the esteemed master community of Lakemont! This 5-bed, 3.5-bath, 2-car garage haven boasts a grand staircase, formal living, and private home office for refined living. The open-concept layout invites seamless entertaining, while the exquisite kitchen enchants with white cabinetry and dark granite countertops. Relax by the fireplace in the family room, adorned with marble tile flooring and flooded with natural light. Retreat to the lavish primary suite offering a large walk-in shower, garden tub, and double vanity. Upstairs, find 4 secondary bedrooms and a versatile gameroom for leisure. Step outside to the expansive backyard, a tranquil oasis awaiting your presence. Don't miss the chance to experience this luxurious lifestyle - schedule your showing today and explore the immersive 3D tour!
| 4 days ago | Listing updated with changes from the MLS® | |
| 4 days ago | Status changed to Pending | |
| 2 weeks ago | Status changed to Option Pending | |
| 3 weeks ago | Listing first seen online |
IDX information is provided exclusively for consumers’ personal, non-commercial use. It may not be used for any purpose other than to identify prospective properties consumers may be interested in purchasing. This data is deemed reliable but is not guaranteed accurate by the MLS.
Data provided by HAR.com © 2024. All information provided should be independently verified.


Did you know? You can invite friends and family to your search. They can join your search, rate and discuss listings with you.