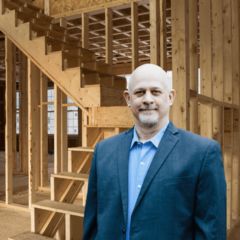4346 Berry Bend Lane Richmond, TX 77406
Due to the health concerns created by Coronavirus we are offering personal 1-1 online video walkthough tours where possible.




OFFER ACCEPTED. Pristine Newmark 1-story home sits on huge 12848 SF lot w/ mature trees, presenting like new! The upgraded kitchen boasts a farm sink island, modern tile backsplash, double ovens & quartzite countertops. The primary suite offers privacy & relaxation w/ dual sinks, floor-to-ceiling tile in separate shower, herringbone tile design & soaking tub, plus large walk-in closet. Enjoy tile & hardwood floors throughout. Entertain w/ open-concept dining & family rooms, leading to serene evenings cooking in the outdoor kitchen under covered patio or relaxing in hot tub spa overlooking private backyard. Patio pavers & garden boxes extend across rear, while leaving plenty of room in back & side for gardening, playsets, or future pool. Nestled in sought-after Harvest Green on pie-shaped cul-de-sac lot, this home features 3 beds, 2 bths & spacious study w/ brick elevation & 5' garage extension. Enjoy top-rated schools and community amenities like a gym, pool!
| 2 weeks ago | Listing updated with changes from the MLS® | |
| 2 weeks ago | Status changed to Pending | |
| 3 weeks ago | Status changed to Option Pending | |
| 4 weeks ago | Listing first seen online |
IDX information is provided exclusively for consumers’ personal, non-commercial use. It may not be used for any purpose other than to identify prospective properties consumers may be interested in purchasing. This data is deemed reliable but is not guaranteed accurate by the MLS.
Data provided by HAR.com © 2024. All information provided should be independently verified.


Did you know? You can invite friends and family to your search. They can join your search, rate and discuss listings with you.