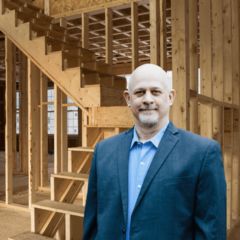2210 Lucky Lemon Lane Richmond, TX 77406
Due to the health concerns created by Coronavirus we are offering personal 1-1 online video walkthough tours where possible.




NEWMARK HOMES' new construction features the beautiful Monaco. The high ceilings in the family room and breakfast area in this home have a spaciousness that makes the rooms feel even larger. The kitchen ceiling is raised to 11 feet. The back 20-foot-wide patio with a high sloped ceiling to 14 feet 10 inches off the family room creates an inviting outdoor space with a gas line for your grilling cooking and outdoor enjoyment. Full grass front, back and sides and automatic underground sprinklers give you more time for relaxing in the afternoon shady back outdoors. The back yard is on the shady afternoon east side. The private study, formal dining room, kitchen breakfast area, family room, wide entry area and powder bath all have beautiful wood floors creating more beauty and luxury in this wonderful home for your family.
| a month ago | Listing updated with changes from the MLS® | |
| a month ago | Status changed to Pending | |
| 2 months ago | Price changed to $569,990 | |
| 4 months ago | Price changed to $589,990 | |
| 6 months ago | Price changed to $599,990 | |
| See 1 more | ||
IDX information is provided exclusively for consumers’ personal, non-commercial use. It may not be used for any purpose other than to identify prospective properties consumers may be interested in purchasing. This data is deemed reliable but is not guaranteed accurate by the MLS.
Data provided by HAR.com © 2024. All information provided should be independently verified.


Did you know? You can invite friends and family to your search. They can join your search, rate and discuss listings with you.