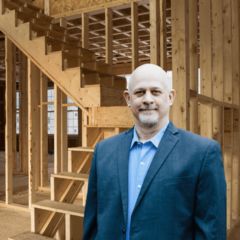6415 Carnaby Lane Rosenberg, TX 77471
Due to the health concerns created by Coronavirus we are offering personal 1-1 online video walkthough tours where possible.




Welcome Home! This beautiful 2008 brick home sits on a large and private 12,059 sq ft cul de sac lot. Lovingly maintained by original owners. Home features a large 14'x11' private office, tall ceilings, 3 large bedrooms, 2 full baths and a split and open living floor plan. No backyard neighbors and a 3 car garage! The island kitchen is spacious with 42''custom wood cabinets, sleek granite countertops, black appls, and a farmhouse sink. The expansive and inviting 27x17 family room has warm natural lighting. The home has durable, easy to clean and stylish tile floors throughout. Enjoy and escape to your private 18x14 master suite. The large yard and beautiful backyard patio is perfect for summertime BBQ's while relaxing with family & friends. Kingdom Heights is a family community with easy access to all major HWYs, shopping & entertainment. Low 2.7 percent tax rate & low HOA! This energy efficient home with SOLAR PANELS has been kept in great condition and will rival any new home build!
| 2 weeks ago | Listing updated with changes from the MLS® | |
| 2 weeks ago | Status changed to Pending | |
| 4 weeks ago | Status changed to Option Pending | |
| a month ago | Price changed to $318,888 | |
| 3 months ago | Listing first seen online |
IDX information is provided exclusively for consumers’ personal, non-commercial use. It may not be used for any purpose other than to identify prospective properties consumers may be interested in purchasing. This data is deemed reliable but is not guaranteed accurate by the MLS.
Data provided by HAR.com © 2024. All information provided should be independently verified.


Did you know? You can invite friends and family to your search. They can join your search, rate and discuss listings with you.