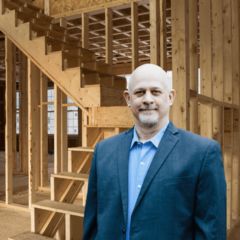7803 Heather Harvest Way Richmond, TX 77407
Due to the health concerns created by Coronavirus we are offering personal 1-1 online video walkthough tours where possible.




A charming two story contemporary style home with well maintained lawn and landscaping. The home features an entry foyer offering a welcoming space for guest, spacious living area with ample natural light filtering through large windows. Sumptuous kitchen with stainless steel appliances, quartz counter tops and plenty of cabinet space. The dining area is adjacent to the kitchen, providing a convenient space for family meals and entertaining. The primary bedroom includes an en suite bath with soaking tub, separate shower, and double vanity. Adjacent to the primary bedroom is another bedroom with separate bathroom. An elegant staircase leads you to the second floor which boast a media room, two bedrooms which share a common bathroom, offering privacy and separation from the living areas, making it convenient for family members or guests. Bonus room or loft area, which could serve as a home office, playroom or entertainment space.
| 24 hours ago | Listing updated with changes from the MLS® | |
| 2 weeks ago | Listing first seen online |
IDX information is provided exclusively for consumers’ personal, non-commercial use. It may not be used for any purpose other than to identify prospective properties consumers may be interested in purchasing. This data is deemed reliable but is not guaranteed accurate by the MLS.
Data provided by HAR.com © 2024. All information provided should be independently verified.


Did you know? You can invite friends and family to your search. They can join your search, rate and discuss listings with you.