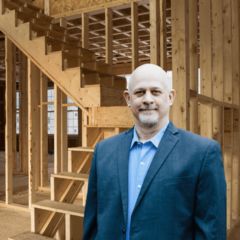7926 Sydney Bay Court Richmond, TX 77407
Due to the health concerns created by Coronavirus we are offering personal 1-1 online video walkthough tours where possible.




Welcome to 7926 Sydney Bay Court, a meticulously maintained 4-BR, 2.5-BA home nestled on the lake. Step inside to discover a tastefully appointed interior featuring Pottery Barn light fixtures with dimmers, creating a warm and inviting ambiance throughout. All lighting has been upgraded to energy-efficient LED bulbs, ensuring both style and sustainability.The home boasts a programmable lighting/timer system in the kitchen, front bedroom (also suitable as a workout room), and outdoor areas. Enjoy the convenience of a Nutone heater and ventilator in the primary bathroom, adding a touch of luxury to your daily routine. The property also features a new water heater installed in 2023.As an added bonus, the home comes with a washer and dryer, as well as a refrigerator. Outside, the home offers a luxurious private outdoor space, perfect for relaxing or entertaining on your little peace of heaven with no back neighbors! Home has never flooded!
| 7 hours ago | Listing updated with changes from the MLS® | |
| 2 weeks ago | Listing first seen online |
IDX information is provided exclusively for consumers’ personal, non-commercial use. It may not be used for any purpose other than to identify prospective properties consumers may be interested in purchasing. This data is deemed reliable but is not guaranteed accurate by the MLS.
Data provided by HAR.com © 2024. All information provided should be independently verified.


Did you know? You can invite friends and family to your search. They can join your search, rate and discuss listings with you.