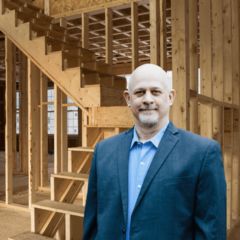Save
Ask
Tour
Hide
$2,900
15 Days Online
18819 Fulvetta Haven Way Richmond, TX 77407
For Rent|Single Family Home|Active
4
Beds
3
Full Baths
0
Partial Baths
2,534
SqFt
$1
/SqFt
2019
Built
Subdivision:
Grand Vista
County:
Fort Bend
Due to the health concerns created by Coronavirus we are offering personal 1-1 online video walkthough tours where possible.




Save
Ask
Tour
Hide
This home has it all! A great floorplan with a secondary bedroom on the first floor that has private access to full bathroom, nice spilt floor plan. Large primary bedroom with en suite bathroom, large walk in closet and dual vanities. Open concept kitchen with granite counter tops and kitchen island. Study/home office with French doors. Upstairs has a game room, 2 secondary bedrooms, and a large walk in closet for storage. The backyard has plenty of room to spread out and best of all a covered patio to enjoy being outside! Also has a tankless water heater and sprinkler system! Close to tollway, shopping and dining.
Save
Ask
Tour
Hide
Listing Snapshot
Price
$2,900
Days Online
15 Days
Bedrooms
4
Inside Area (SqFt)
2,534 sqft
Total Baths
3
Full Baths
3
Partial Baths
N/A
Lot Size
N/A
Year Built
2019
MLS® Number
39079223
Status
Active
Property Tax
N/A
HOA/Condo/Coop Fees
N/A
Sq Ft Source
Appraisal
Friends & Family
Recent Activity
| 4 hours ago | Listing updated with changes from the MLS® | |
| 2 weeks ago | Listing first seen online |
General Features
Legal Subdivision Name
Grand Vista
Disclosures
No Disclosures
Energy Efficiency
Ceiling FansDigital Program ThermostatEnergy Star AppliancesHigh-Efficiency HVACInsulated DoorsInsulated/Low-E windowsTankless/On-Demand H2O Heater
Utilities
None Provided
Sewer
Public SewerPublic WaterWater District
Street Surface
ConcreteCurbsGutters
Stories
2
Parking
Auto Garage Door Opener
Garage
Attached Garage
Style
Traditional
Garage Spaces
2
Interior Features
Full Baths
3
Half Baths
0
Cooling
Central Electric
Heating
Central Gas
Interior
Dryer IncludedFire/Smoke AlarmFormal Entry/FoyerHigh CeilingRefrigerator IncludedWasher IncludedWindow Coverings
Appliances
Dryer IncludedRefrigeratorWasher Included
Oven
Gas OvenSingle Oven
Range Type
Gas Range
Bedroom Details
1 Bedroom Down - Not Primary BR2 Bedrooms DownEn-Suite BathPrimary Bed - 1st FloorSitting AreaWalk-In Closet
Room Details
Family RoomGameroom UpHome Office/StudyKitchen/Dining ComboLiving Area - 1st FloorLiving/Dining Combo
Save
Ask
Tour
Hide
Exterior Features
Exterior
Back YardBack Yard FencedPatio/DeckSprinkler System
Lot Description
ClearedCul-De-SacSubdivision Lot
Community Features
Pets
Case By Case Basis
55+ Community
No
Schools
School District
Fort Bend
Elementary School
PATTERSON ELEMENTARY SCHOOL (FORT BEND)
Middle School
CROCKETT MIDDLE SCHOOL (FORT BEND)
High School
BUSH HIGH SCHOOL
Listing courtesy of Honeywood Realty ?
IDX information is provided exclusively for consumers’ personal, non-commercial use. It may not be used for any purpose other than to identify prospective properties consumers may be interested in purchasing. This data is deemed reliable but is not guaranteed accurate by the MLS.
Data provided by HAR.com © 2024. All information provided should be independently verified.
IDX information is provided exclusively for consumers’ personal, non-commercial use. It may not be used for any purpose other than to identify prospective properties consumers may be interested in purchasing. This data is deemed reliable but is not guaranteed accurate by the MLS.
Data provided by HAR.com © 2024. All information provided should be independently verified.
Neighborhood & Commute
Source: Walkscore
Save
Ask
Tour
Hide


Did you know? You can invite friends and family to your search. They can join your search, rate and discuss listings with you.