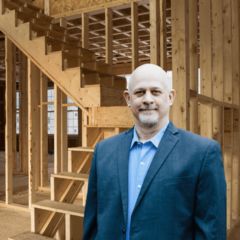8403 Solitude Hill Lane Richmond, TX 77407
Due to the health concerns created by Coronavirus we are offering personal 1-1 online video walkthough tours where possible.




Situated in the highly desired Grand Mission master planned community, don't miss out on this perfect move in ready home! This home has an assumable FHA loan at 3.75%! This floorplan offers an open concept kitchen that flows right into the family room. The home features an office, sun room, 2 bedrooms w/ a flex space in the middle, along with your primary bedroom. Both the primary bedroom & sun room are located at the back of the home with french/slider doors that open up to your little oasis allowing you to fully relax & enjoy the pool in complete privacy/comfort! The pool offers high end finishes & a relaxing jacuzzi. The kitchen features all stainless appliances, island w/ bar seating, & granite countertops. Home is fully carpetless w/ laminate flooring & tile. Enjoy all that Grand Mission has to offer w/ on site amenities and it's surrounding small town Texas charm all while being just minutes from entertainment, jobs, dining, & shopping!
| 3 days ago | Listing updated with changes from the MLS® | |
| 3 days ago | Status changed to Option Pending | |
| 2 weeks ago | Price changed to $375,000 | |
| a month ago | Price changed to $385,000 | |
| 2 months ago | Price changed to $399,000 | |
| See 1 more | ||
IDX information is provided exclusively for consumers’ personal, non-commercial use. It may not be used for any purpose other than to identify prospective properties consumers may be interested in purchasing. This data is deemed reliable but is not guaranteed accurate by the MLS.
Data provided by HAR.com © 2024. All information provided should be independently verified.


Did you know? You can invite friends and family to your search. They can join your search, rate and discuss listings with you.