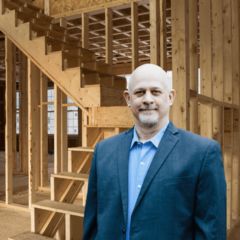12722 Paleo Court Sugar Land, TX 77478
Due to the health concerns created by Coronavirus we are offering personal 1-1 online video walkthough tours where possible.




Welcome to a fully renovated and upgraded modern home nestled in the Sugar Land. This charming home offers a perfect blend of elegance, and comfort creating an idyllic setting for families looking to settle in a picturesque neighborhood. Marble flooring and the addition of an outdoor kitchen and lakefront view reflect the attention to detail and thoughtful design choices that make this residence a true gem, catering to both style and practicality for a comfortable and enjoyable living experience. Motorized Modern Roman Drapes in Formal Living and Dining operated with remote control.Sprinkler system and water softener, Receding lights, and fans in every room.Security Camera System with Remote Access.Built-in Book Shelf in-home Office.Backyard Deck overlooking the lake with string lights. The sunroom has a heavy-duty Split AC and Heater to enjoy summer and winter with a view. The roof and HVAC & 50-gallon water heater are three years old. LOWEST PROPERTY TAX 2.I%.
| 6 hours ago | Listing updated with changes from the MLS® | |
| 2 weeks ago | Status changed to Active | |
| 3 weeks ago | Status changed to Pending | |
| 4 weeks ago | Status changed to Option Pending | |
| 2 months ago | Price changed to $591,000 | |
| See 1 more | ||
IDX information is provided exclusively for consumers’ personal, non-commercial use. It may not be used for any purpose other than to identify prospective properties consumers may be interested in purchasing. This data is deemed reliable but is not guaranteed accurate by the MLS.
Data provided by HAR.com © 2024. All information provided should be independently verified.


Did you know? You can invite friends and family to your search. They can join your search, rate and discuss listings with you.