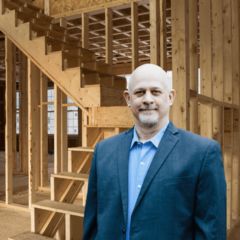11823 De Palma Lane Richmond, TX 77406
Due to the health concerns created by Coronavirus we are offering personal 1-1 online video walkthough tours where possible.




Welcome to your dream home! This magnificent 4-bedroom, 3 1/2 bath house is the epitome of comfort, style, & luxury. Located in the sought after neighborhood of Lakes of Bella Terra, this home offers a harmonious blend of contemporary design & timeless elegance. As you step through the front door, you'll be greeted by the formal dining to your right & spacious home study to your left. The open-concept layout seamlessly connects the living spaces, providing a perfect setting for entertaining guest & family. The spacious living room features large windows overlooking the expansive patio & beautifully landscape yard. The heart of the home is the stunning chef's kitchen, equipped with stainless steel appliances, and ample storage space. The primary suite boasting a generous layout, a walk-in closet, and a luxurious en-suite bathroom. Three additional well appointed bedrooms offer comfort & privacy. The remaining bathrooms are equally stylish. Large game room perfect for entertainment.
| 6 hours ago | Listing updated with changes from the MLS® | |
| 5 days ago | Price changed to $550,000 | |
| 3 weeks ago | Listing first seen online |
IDX information is provided exclusively for consumers’ personal, non-commercial use. It may not be used for any purpose other than to identify prospective properties consumers may be interested in purchasing. This data is deemed reliable but is not guaranteed accurate by the MLS.
Data provided by HAR.com © 2024. All information provided should be independently verified.


Did you know? You can invite friends and family to your search. They can join your search, rate and discuss listings with you.