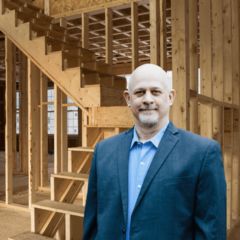5419 Linden Rose Lane Sugar Land, TX 77479
Due to the health concerns created by Coronavirus we are offering personal 1-1 online video walkthough tours where possible.




Spectacular and Spacious! Located in the sought after community of Riverstone. Positioned on a cul de sac street with no back neighbors. This open concept beauty is ideal for entertaining. Enter through an extended foyer with soaring ceilings and crown molding. Both formals allow for entertaining and effortless daily life. Island kitchen features 42" job-built cabinets, granite countertops, tile backsplash and stainless steel appliances. Spacious primary suite tucked away for extra privacy. Large primary bath features double vanities, large garden tub with separate shower and a sizable walk in closet. Additional flex room can be used as a study, media or 5th bedroom. An enclosed covered patio offers a great space for endless options. Community features clubhouse, resort style pools, tennis courts and pocket parks.
| 2 days ago | Listing updated with changes from the MLS® | |
| 2 days ago | Status changed to Pending | |
| 3 months ago | Listing first seen online |
IDX information is provided exclusively for consumers’ personal, non-commercial use. It may not be used for any purpose other than to identify prospective properties consumers may be interested in purchasing. This data is deemed reliable but is not guaranteed accurate by the MLS.
Data provided by HAR.com © 2024. All information provided should be independently verified.


Did you know? You can invite friends and family to your search. They can join your search, rate and discuss listings with you.