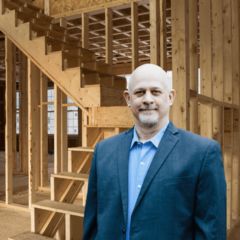6323 Windermere Park Lane Sugar Land, TX 77479
Due to the health concerns created by Coronavirus we are offering personal 1-1 online video walkthough tours where possible.




A breathtaking home with year-round water views, nestled beside a fountained lake in Riverstone, a perfect blend of modern luxury and classic charm, exquisite for entertaining any guest! This impeccably residence situated on a spacious lot with a great space for outdoor activities. Inside, the five large floor-to-ceiling windows boast panoramic views of the lake and tasteful landscaping in backyard! Consider the tranquil primary suite your own retreat, complete with en-suite bath, jetted tub, separate shower, bay sitting area, and expansive walk-in closet. Gourmet kitchen opens to living area and connects to morning room for a pleasant breakfast. Enjoy the upstairs custom media room with Bose Lifestyle 5.1 Home Theater Speaker System; huge game room; and covered terrace with picturesque lake views! Unique features: double staircase, 3-car tandem garage, and sun lounge. Newly replaced 2 a/c coils. Don't let this opportunity to make this Riverstone gem your new dream home pass you by!!
| 2 days ago | Listing updated with changes from the MLS® | |
| 2 days ago | Status changed to Pending | |
| 2 weeks ago | Status changed to Option Pending | |
| 2 weeks ago | Listing first seen online |
IDX information is provided exclusively for consumers’ personal, non-commercial use. It may not be used for any purpose other than to identify prospective properties consumers may be interested in purchasing. This data is deemed reliable but is not guaranteed accurate by the MLS.
Data provided by HAR.com © 2024. All information provided should be independently verified.


Did you know? You can invite friends and family to your search. They can join your search, rate and discuss listings with you.