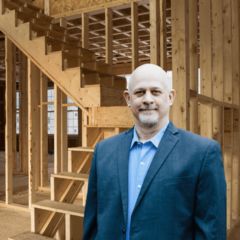7903 Thorncroft Manor Lane Richmond, TX 77407
Due to the health concerns created by Coronavirus we are offering personal 1-1 online video walkthough tours where possible.




Nestled in a tranquil cul-de-sac, great floor plan, the interior is bathed in natural light, creating a warm and inviting atmosphere. The entry welcomes you into formal living and dining spaces. The open concept seamlessly connects the kitchen to the family rooms. The kitchen has been tastefully updated with exclusive materials. Updates include fresh interior paint and the addition of waterproof luxury vinyl planks and plush carpet with upgraded padding for enhanced comfort. The bathrooms have undergone a total remodel, featuring frameless shower doors, new wall faucets, and stunning calcatta quartz countertops. The kitchen showcasing new undermount sink, calacatta quartz countertops, a chic tile backsplash, and updated cabinet hardware. Stainless steel appliances, including a range, microwave, and dishwasher. New recessed ceiling can lights, fans, and light fixtures. A new front door with a keypad touch lock.
| 9 hours ago | Listing updated with changes from the MLS® | |
| 4 days ago | Price changed to $374,900 | |
| a month ago | Price changed to $379,500 | |
| 2 months ago | Listing first seen online |
IDX information is provided exclusively for consumers’ personal, non-commercial use. It may not be used for any purpose other than to identify prospective properties consumers may be interested in purchasing. This data is deemed reliable but is not guaranteed accurate by the MLS.
Data provided by HAR.com © 2024. All information provided should be independently verified.


Did you know? You can invite friends and family to your search. They can join your search, rate and discuss listings with you.