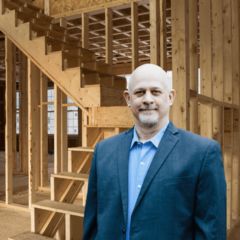4646 Stoney Ridge Court Sugar Land, TX 77479
Due to the health concerns created by Coronavirus we are offering personal 1-1 online video walkthough tours where possible.




Welcome Home to this beautiful 4 bedroom /3.5 bath home nestled in the heart of Riverstone! With light-filled open spaces this home is A superb blend of updated style, function, and comfort. Upon entry is the study with French doors for privacy and formal dining room. The kitchen is beautifully outfitted with granite counter-tops, a grand size island, gas range and an abundance of cabinetry. Seamless spaces flow from the kitchen into the spacious family room. The primary retreat and bath display the builder's vision of luxury with large soaking tub, separate shower and walk-in closet! Upstairs you will find 3 secondary bedrooms, a gameroom and separate media room. Step outside to your private covered patio for seamless indoor/outdoor living. This MOVE IN READY home is Zoned to highly rated Ft. Bend ISD schools and conveniently located moments away from dining, retail and more!
| 2 weeks ago | Listing updated with changes from the MLS® | |
| 3 weeks ago | Status changed to Pending | |
| 3 weeks ago | Listing first seen online |
IDX information is provided exclusively for consumers’ personal, non-commercial use. It may not be used for any purpose other than to identify prospective properties consumers may be interested in purchasing. This data is deemed reliable but is not guaranteed accurate by the MLS.
Data provided by HAR.com © 2024. All information provided should be independently verified.


Did you know? You can invite friends and family to your search. They can join your search, rate and discuss listings with you.