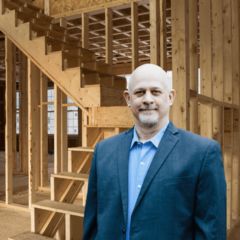18022 Trace Pointe Lane Richmond, TX 77407
Due to the health concerns created by Coronavirus we are offering personal 1-1 online video walkthough tours where possible.




Beautiful Single Story well kept home like a brand new. This gorgeous home is loaded with upgrades. Mission Trace's beautiful 1 story, 4 bedrooms 2 baths plan that's has a large backyard! This home will not last!! Granite countertop, ceramic tile, ceramic back splash, blinds throughout, island kitchen, standing shower, ceiling fans with light fixtures so much more! Home has working Sprinkler System. This is a must see! High Ceilings, large rooms, gas line ran to the back patio for summer entertaining! Very large master bedroom, spacious kitchen with a huge kitchen island! Regrigerator included. Zoned to exemplary Fort Bend Schools. Convenient location. Close to major highways. Restaurants, shopping centers, banks, malls and schools nearby.
| 3 hours ago | Listing updated with changes from the MLS® | |
| 7 days ago | Price changed to $359,000 | |
| a month ago | Listing first seen online |
IDX information is provided exclusively for consumers’ personal, non-commercial use. It may not be used for any purpose other than to identify prospective properties consumers may be interested in purchasing. This data is deemed reliable but is not guaranteed accurate by the MLS.
Data provided by HAR.com © 2024. All information provided should be independently verified.


Did you know? You can invite friends and family to your search. They can join your search, rate and discuss listings with you.