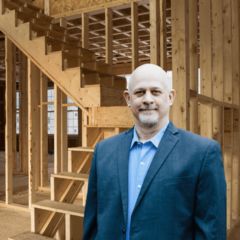7231 Belford Park Lane Richmond, TX 77407
Due to the health concerns created by Coronavirus we are offering personal 1-1 online video walkthough tours where possible.




This residence is situated in the heart of the thriving Grand Mission community in Richmond. Crafted by the acclaimed builder David Weekley, this home features a well-designed floor plan with nearly flawless symmetry. Upon entering, you're welcomed by formal Dining and Living Rooms. Recently added pendant light fixtures adorn the kitchen, accompanied by sophisticated granite countertops. The home follows an open-concept layout with the kitchen seamlessly connected to the living area. The master bedroom, conveniently located on the ground floor, boasts an ideal size and is complemented by a spacious master closet measuring 14x6. Ascending upstairs, you'll find a Game Room just off the landing. The backyard is perfect for family gatherings w/the sprinkler system in place, you can relish the tranquility it offers. No backyard neighbors. Located mere minutes away from new shopping centers, movie theaters, and restaurants. Welcome home. ** Tenant occupied until April 30 **
| an hour ago | Listing updated with changes from the MLS® | |
| 2 weeks ago | Listing first seen online |
IDX information is provided exclusively for consumers’ personal, non-commercial use. It may not be used for any purpose other than to identify prospective properties consumers may be interested in purchasing. This data is deemed reliable but is not guaranteed accurate by the MLS.
Data provided by HAR.com © 2024. All information provided should be independently verified.


Did you know? You can invite friends and family to your search. They can join your search, rate and discuss listings with you.