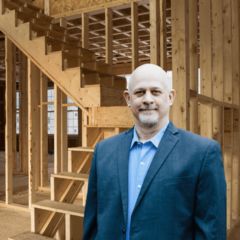7206 Rocky Ridge Lane Richmond, TX 77407
Due to the health concerns created by Coronavirus we are offering personal 1-1 online video walkthough tours where possible.




Welcome to this stunning 5 bedrooms, 3 ½ bathrooms home located in the desirable Grand Mission subdivision. As you step inside, you'll be greeted by a spacious and inviting interior that boasts no carpets, with beautiful tile, hardwood and marble flooring throughout. The high ceilings add an airy and open feel to the home, creating a sense of grandeur. The heart of this home is the beautifully appointed kitchen, featuring granite countertops that are not only visually pleasing but also highly functional for meal preparation. Custom drapes add a touch of elegance and personalization to the interior, enhancing the overall ambiance. Upstairs, you'll find a generously sized game room, perfect for hosting game nights or turning into a home theater. The possibilities are endless! Fresh paint throughout the house gives it a pristine and move-in ready appearance. The new fence was installed in March 2024. Don't miss the opportunity to make this exceptional property your new home.
| 11 hours ago | Listing updated with changes from the MLS® | |
| 7 months ago | Listing first seen online |
IDX information is provided exclusively for consumers’ personal, non-commercial use. It may not be used for any purpose other than to identify prospective properties consumers may be interested in purchasing. This data is deemed reliable but is not guaranteed accurate by the MLS.
Data provided by HAR.com © 2024. All information provided should be independently verified.


Did you know? You can invite friends and family to your search. They can join your search, rate and discuss listings with you.