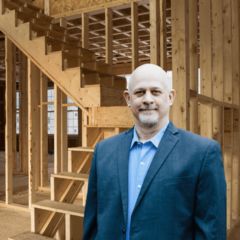2311 Bitter Melon Drive Richmond, TX 77406
Due to the health concerns created by Coronavirus we are offering personal 1-1 online video walkthough tours where possible.




ONE STORY new construction for sale in HARVEST GREEN by D.R.HORTON, America's #1 Builder. The LORENZO plan, 2068 sq ft, features 4 spacious bedrooms, 3 baths, a family room, a dining room, 2 car garage, & an extended covered patio. Luxurious interior selections include: GRANITE countertops & 42" white cabinets in the kitchen and bathrooms, stainless steel appliances, luxury vinyl plank in the main living areas, spacious primary bedroom with an ensuite bathroom including a garden tub & shower. SMART HOME features, a tankless water heater, 16 Seer AC & a 1/2/10 warranty complete this home! Live & play in Harvest Green with award-winning resort-style amenities including a 12-acre Village Farm. Just minutes from highly-acclaimed FBISD schools, shopping, restaurants & easy access to Grand Parkway and Westpark Tollroad. Schedule a showing today or stop by the model. Completion date: Nov 2023.
| a month ago | Listing updated with changes from the MLS® | |
| a month ago | Status changed to Pending | |
| 2 months ago | Price changed to $434,990 | |
| 2 months ago | Price changed to $438,990 | |
| 3 months ago | Price changed to $456,990 | |
| See 1 more | ||
IDX information is provided exclusively for consumers’ personal, non-commercial use. It may not be used for any purpose other than to identify prospective properties consumers may be interested in purchasing. This data is deemed reliable but is not guaranteed accurate by the MLS.
Data provided by HAR.com © 2024. All information provided should be independently verified.


Did you know? You can invite friends and family to your search. They can join your search, rate and discuss listings with you.