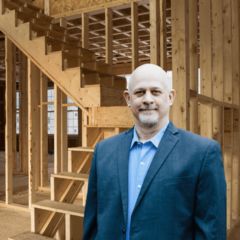18443 Austin Oak Lane Richmond, TX 77407
Due to the health concerns created by Coronavirus we are offering personal 1-1 online video walkthough tours where possible.




Energy Saving Home with Insulated Doors, Insulated/Low-E windows! No One Behind you this is a private lot looking at trees! Formal Dining Room! Huge Family Area with Corner Fireplace, that opens to the Casual Dining and the Huge Kitchen! The Primary Suite Bedroom down with Huge Soaker Tub and Large Walk in Shower and more! Charming location and convenience can be yours and the rehab choices are endless! Conveniently located within walking distance to numerous restaurants, Zoned to Outstanding Schools! About 30 minutes away from The Galleria! Enjoy the Summer in the Community Pool, Splash Park, Walking Trails, and Two Playgrounds! Call today and schedule your showing! Did Flood during Harvey! Home being sold in present condition with no repairs being provided by the seller.
| 23 hours ago | Listing updated with changes from the MLS® | |
| 4 weeks ago | Listing first seen online |
IDX information is provided exclusively for consumers’ personal, non-commercial use. It may not be used for any purpose other than to identify prospective properties consumers may be interested in purchasing. This data is deemed reliable but is not guaranteed accurate by the MLS.
Data provided by HAR.com © 2024. All information provided should be independently verified.


Did you know? You can invite friends and family to your search. They can join your search, rate and discuss listings with you.