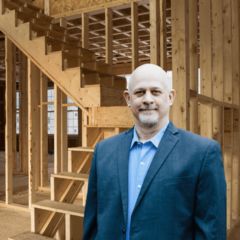Save
Ask
Tour
Hide
$578,623
32 Days Online
8814 Winters Edge Road Richmond, TX 77407
For Sale|Single Family Home|Active
4
Beds
3
Full Baths
0
Partial Baths
2,521
SqFt
$230
/SqFt
2024
Built
Subdivision:
Grand Mission Estates
County:
Fort Bend
Due to the health concerns created by Coronavirus we are offering personal 1-1 online video walkthough tours where possible.




Save
Ask
Tour
Hide
Step into this stunning one-story abode with a modern exterior. Upon entry, be welcomed by a spacious foyer and study, offering a convenient work-from-home area. The kitchen boasts 42-inch cabinetry, stainless steel appliances, and a granite island overlooking the family and dining areas. The primary bedroom features dual closets, double vanities, a glass-enclosed shower with a seat, and a large garden tub—an ideal retreat to relax. Enjoy the Texas-covered patio for entertaining loved ones. Visit us today!
Save
Ask
Tour
Hide
Listing Snapshot
Price
$578,623
Days Online
32 Days
Bedrooms
4
Inside Area (SqFt)
2,521 sqft
Total Baths
3
Full Baths
3
Partial Baths
N/A
Lot Size
N/A
Year Built
2024
MLS® Number
75552645
Status
Active
Property Tax
N/A
HOA/Condo/Coop Fees
$95 monthly
Sq Ft Source
Builder
Friends & Family
Recent Activity
| 18 hours ago | Listing updated with changes from the MLS® | |
| a month ago | Listing first seen online |
General Features
Disclosures
Levee DistrictMud
Finance Available
Cash SaleConventionalFHAVA
Energy Efficiency
Attic VentsCeiling FansDigital Program ThermostatEnergy Star AppliancesHigh-Efficiency HVACHVAC>13 SEERInsulated/Low-E windowsInsulation - BattOther Energy FeaturesRadiant Attic Barrier
Sewer
Water District
Street Surface
Asphalt
Stories
2
Garage
Attached/Detached Garage
Style
Contemporary/ModernTraditional
Garage Spaces
2
Interior Features
Full Baths
3
Half Baths
0
Cooling
Central Electric
Heating
Central Gas
Interior
High CeilingPrewired for Alarm System
Oven
Gas Oven
Range Type
Gas Cooktop
Bedroom Details
All Bedrooms DownPrimary Bed - 1st FloorWalk-In Closet
Room Details
Family RoomFormal DiningHome Office/StudyUtility Room in House
Save
Ask
Tour
Hide
Exterior Features
Exterior
Back YardBack Yard FencedCovered Patio/DeckFully FencedSide YardSprinkler System
Foundation
Slab
Lot Description
Subdivision LotWater View
Roof
Composition
Siding
BrickSynthetic Stucco
Water Amenity
Lake View
Community Features
Master Planned Community
Grand Mission
55+ Community
No
Schools
School District
Fort Bend
Elementary School
SEGUIN ELEMENTARY (FORT BEND)
Middle School
CROCKETT MIDDLE SCHOOL (FORT BEND)
High School
BUSH HIGH SCHOOL
Listing courtesy of Coventry Homes ?
IDX information is provided exclusively for consumers’ personal, non-commercial use. It may not be used for any purpose other than to identify prospective properties consumers may be interested in purchasing. This data is deemed reliable but is not guaranteed accurate by the MLS.
Data provided by HAR.com © 2024. All information provided should be independently verified.
IDX information is provided exclusively for consumers’ personal, non-commercial use. It may not be used for any purpose other than to identify prospective properties consumers may be interested in purchasing. This data is deemed reliable but is not guaranteed accurate by the MLS.
Data provided by HAR.com © 2024. All information provided should be independently verified.
Neighborhood & Commute
Source: Walkscore
Save
Ask
Tour
Hide


Did you know? You can invite friends and family to your search. They can join your search, rate and discuss listings with you.