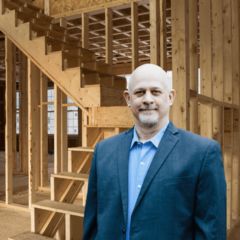2638 Long Leaf Drive Sugar Land, TX 77478
Due to the health concerns created by Coronavirus we are offering personal 1-1 online video walkthough tours where possible.




Home Occupied. Sale As-Is!!!. Great two-story Westin Home, Riverchase floor plan, 2005 built, high ceiling Family room open to below. 4 bedrooms 3.5 baths; Dramatic staircase at entry, formal Dining, Breakfast area & large kitchen island in kitchen; Flooring tile and carpet; Primary bedroom downstair with walk in closet; upstairs 3 bedrooms 2 full bath with a game room; Roof replaced in 2019; Solar panel installed in 2023 and paid off(per seller, a bill $87/monthly paying due to usage but it still lower your electricity bill, see attachment ); Refrigerator, washer & dryer stay. Convenience to 59/9 HWY or HWY 6 and zone to Fort bend ISD school! Please schedule your showing today!(seller needs 2 hour advance notice for appointment) Open house Sat 5/4 & Sun 5/5 2-4pm!
| an hour ago | Listing updated with changes from the MLS® | |
| 6 days ago | Price changed to $450,000 | |
| 4 weeks ago | Listing first seen online |
IDX information is provided exclusively for consumers’ personal, non-commercial use. It may not be used for any purpose other than to identify prospective properties consumers may be interested in purchasing. This data is deemed reliable but is not guaranteed accurate by the MLS.
Data provided by HAR.com © 2024. All information provided should be independently verified.


Did you know? You can invite friends and family to your search. They can join your search, rate and discuss listings with you.