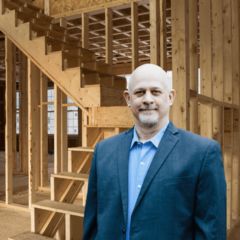8810 Trenton Landing Lane Richmond, TX 77407
Due to the health concerns created by Coronavirus we are offering personal 1-1 online video walkthough tours where possible.




Exquisite 4-bedroom 2-story 3 full bath offers ample space for a comfortable living.As you enter you will find a seamless flow to dining area adjacent to the kitchen. Island bar opens to the family living area w/ soaring ceiling & abundance of natural light. Kitchen w/ stainless steel appliances, plenty of storage space, & a convenient island for food preparation.Downstairs are the primary bedroom w/ en-suite bath & a secondary bedroom w/ adjacent full bath for your guest or in-law. Up you will find a spacious game room & 2 secondary bedrooms that share a well-appointed bathroom. Backyard space for outdoor activities & gatherings.Location offers easy access to 99 & West Park tollway making commuting a breeze. Ready to become a place you can call home & live in this resort style living neighborhood.Sprinkler system,water softener, Refrigerator, washer/dryer stay.
| 9 hours ago | Listing updated with changes from the MLS® | |
| a month ago | Price changed to $385,000 | |
| 2 months ago | Price changed to $395,000 | |
| 3 months ago | Price changed to $405,000 | |
| 5 months ago | Listing first seen online |
IDX information is provided exclusively for consumers’ personal, non-commercial use. It may not be used for any purpose other than to identify prospective properties consumers may be interested in purchasing. This data is deemed reliable but is not guaranteed accurate by the MLS.
Data provided by HAR.com © 2024. All information provided should be independently verified.


Did you know? You can invite friends and family to your search. They can join your search, rate and discuss listings with you.