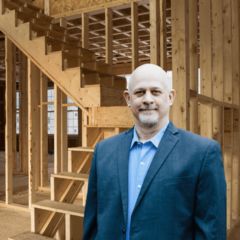2507 Beverlywood Dr Missouri City, TX 77489
Due to the health concerns created by Coronavirus we are offering personal 1-1 online video walkthough tours where possible.




For those seeking even more space, "The Bolton X" takes it a step further. This enhanced version of the Bolton offers an additional fifth bedroom and expanded living areas, allowing for even greater versatility and comfort. Whether you desire a dedicated home office, a guest room, or a hobby space, this home provides the room you need to bring your vision to life. Upstairs, an inviting game room awaits, providing a versatile space for relaxation and entertainment. Whether you envision hosting game nights or creating a cozy retreat for unwinding, this room offers endless possibilities.One of the standout features of "The Bolton X" is the master bathroom. Prepare to be pampered in the spacious and elegant master bath, featuring a soaking tub that beckons you to unwind and relax. Indulge in soothing baths after a long day, allowing the stress to melt away. Additionally, the master bath boasts a separate stand-up shower, providing convenience and versatility for your daily routine.
| 12 hours ago | Listing updated with changes from the MLS® | |
| 3 months ago | Price changed to $435,000 | |
| 11 months ago | Listing first seen online |
IDX information is provided exclusively for consumers’ personal, non-commercial use. It may not be used for any purpose other than to identify prospective properties consumers may be interested in purchasing. This data is deemed reliable but is not guaranteed accurate by the MLS.
Data provided by HAR.com © 2024. All information provided should be independently verified.


Did you know? You can invite friends and family to your search. They can join your search, rate and discuss listings with you.