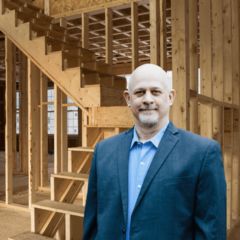20402 Laila Manor Lane Richmond, TX 77407
Due to the health concerns created by Coronavirus we are offering personal 1-1 online video walkthough tours where possible.




Spacious corner lot home with 4 bedrooms, 4 1/2 bathrooms (including 1 in-law suite). Epoxy flooring throughout 3-car-tandem garage. Upgraded entrance door with keyless entry. Hardwood floors throughout the house. Plantation shutters upgraded. Big media room, ideal for home theater setup. Outdoor fully functioned kitchen with covered patio. Front recessed lights. Shower glass door included. Water softener and irrigation system installed. All fences painted. Concrete walkway from gate to backyard. Back gate to neighbor at 20406 Laila Manor Ln. can be replaced with fence after closing. Minutes away from soon-to-be-opened Costco location.
| 10 hours ago | Listing updated with changes from the MLS® | |
| 3 months ago | Listing first seen online |
IDX information is provided exclusively for consumers’ personal, non-commercial use. It may not be used for any purpose other than to identify prospective properties consumers may be interested in purchasing. This data is deemed reliable but is not guaranteed accurate by the MLS.
Data provided by HAR.com © 2024. All information provided should be independently verified.


Did you know? You can invite friends and family to your search. They can join your search, rate and discuss listings with you.