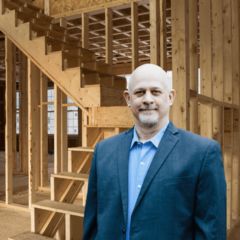7210 Autumn Bluff Lane Richmond, TX 77407
Due to the health concerns created by Coronavirus we are offering personal 1-1 online video walkthough tours where possible.




Step into this stunning updated 2-story home nestled in Twin Oaks Village, offering 3 bedrooms, 2.5 bathrooms, & a 2-car attached garage. Upon entry, soaring ceilings grace the formal living room/dining room, creating an elegant ambiance. Continuing into the home, you'll find an oversized family room adorned with a romantic fireplace, perfect for cozy evenings with loved ones. The meticulously updated eat-in kitchen, boasts ample counter & cabinet space, providing the ideal workspace to create culinary delights. Upstairs, a versatile gameroom, or 4th bedroom awaits, offering additional space for relaxation and entertainment. The spacious primary suite provides a spa-like ensuite bath with dual sinks, a garden tub, and a separate shower. Two other bedrooms and a full bathroom complete the upstairs living quarters. Outside, an expansive patio overlooks the large backyard with no rear neighbors. The roof was replaced in 2019. New flooring was installed throughout in 2017.
| a week ago | Listing updated with changes from the MLS® | |
| a week ago | Status changed to Pending Continue to Show | |
| 2 weeks ago | Status changed to Option Pending | |
| 2 weeks ago | Listing first seen online |
IDX information is provided exclusively for consumers’ personal, non-commercial use. It may not be used for any purpose other than to identify prospective properties consumers may be interested in purchasing. This data is deemed reliable but is not guaranteed accurate by the MLS.
Data provided by HAR.com © 2024. All information provided should be independently verified.


Did you know? You can invite friends and family to your search. They can join your search, rate and discuss listings with you.