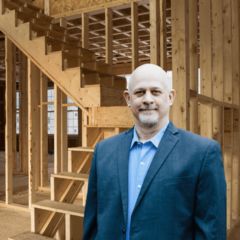5422 Dalton Ranch Lane Sugar Land, TX 77479
Due to the health concerns created by Coronavirus we are offering personal 1-1 online video walkthough tours where possible.




Gorgeous home showcases a grand entrance w/attached motor court & lovely brick & stone exterior. Dramatic 2 story high entry, formal living w/winding wrought iron staircase. Backyard features covered patio w/brick columns, complete outdoor kitchen & fireplace w/stone surrounds. Majestic 8' high entry door including all 1st floor doors,maple cabinets & granite countertops in all bathrooms. Fully sodded front & back yard comes w/programmable sprinkler system. Great location provides convenient access to top-rated schools, dining, shopping and more. Excellent Fort Bend ISD schools, Walk to Anne Sullivan Elementary school, Grades K-5, Fort Settlement Middle and Elkins High.
| 2 weeks ago | Listing updated with changes from the MLS® | |
| 2 weeks ago | Status changed to Option Pending | |
| 2 months ago | Listing first seen online |
IDX information is provided exclusively for consumers’ personal, non-commercial use. It may not be used for any purpose other than to identify prospective properties consumers may be interested in purchasing. This data is deemed reliable but is not guaranteed accurate by the MLS.
Data provided by HAR.com © 2024. All information provided should be independently verified.


Did you know? You can invite friends and family to your search. They can join your search, rate and discuss listings with you.