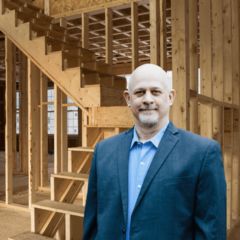5607 Gemstone Park Road Richmond, TX 77407
Due to the health concerns created by Coronavirus we are offering personal 1-1 online video walkthough tours where possible.




Discover your dream family home.This stunning 5-bedroom, 3.5-bathroom residence is the ultimate haven for creating lasting memories. Step inside and be greeted by gleaming hardwood look floors throughout - no more worrying about high-maintenance carpets. The open layout seamlessly flows from the living area to the gourmet kitchen, making it perfect for hosting gatherings with loved ones. The real showstopper is the game room, outfitted with a pool table and ping pong setup - endless entertainment for family game nights filled with laughter and friendly competition. Step outside to the extended patio, accessible through two convenient side entrances, and enjoy the lush, sprinkler-maintained yard. Curl up on the charming front porch to welcome guests or simply unwind with a good book. With all flooring recently replaced, maintenance is a breeze, allowing you to focus on making this your forever home. Offers the perfect blend of comfort, functionality, and endless possibilities.
| 7 hours ago | Listing updated with changes from the MLS® | |
| a month ago | Listing first seen online |
IDX information is provided exclusively for consumers’ personal, non-commercial use. It may not be used for any purpose other than to identify prospective properties consumers may be interested in purchasing. This data is deemed reliable but is not guaranteed accurate by the MLS.
Data provided by HAR.com © 2024. All information provided should be independently verified.


Did you know? You can invite friends and family to your search. They can join your search, rate and discuss listings with you.