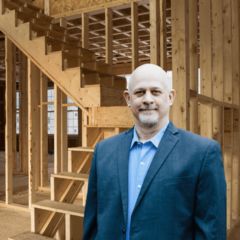5938 Carnaby Lane Rosenberg, TX 77471
Due to the health concerns created by Coronavirus we are offering personal 1-1 online video walkthough tours where possible.




I am excited to invite you to explore the charming property zoned to LCISD. Upon entering the house, you will be greeted by a beautiful open floor plan adorned with stylish arches and high ceilings in the living room. The kitchen is a standout feature, boasting elegant granite countertops that complement the pristine white stained cabinetry and modern stainless steel appliances.It is worth noting that upgrades were made to the property, including adding luxurious wooden floors in the living area and formal dining room, a cozy fireplace, a six-zone automatic sprinkler system, and an extended concrete deck in the spacious backyard. Situated on a generous corner lot in the serene neighborhood. I highly recommend scheduling a viewing to truly appreciate its beauty and potential. Please let me know if you would like to schedule a viewing or if you have any questions.
| 17 hours ago | Listing updated with changes from the MLS® | |
| 3 days ago | Price changed to $379,000 | |
| 3 weeks ago | Listing first seen online |
IDX information is provided exclusively for consumers’ personal, non-commercial use. It may not be used for any purpose other than to identify prospective properties consumers may be interested in purchasing. This data is deemed reliable but is not guaranteed accurate by the MLS.
Data provided by HAR.com © 2024. All information provided should be independently verified.


Did you know? You can invite friends and family to your search. They can join your search, rate and discuss listings with you.