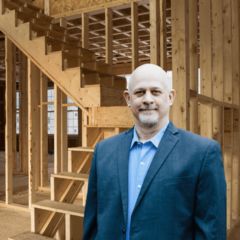20718 Bandrock Terrace Richmond, TX 77407
Due to the health concerns created by Coronavirus we are offering personal 1-1 online video walkthough tours where possible.




Welcome to 20718 Bandrock, a stunning traditional home in Richmond! This 5 bedroom, 3.5 bath property is a true gem with its craftsman-like qualities, including crown molding and arched doorways. Step inside and you'll find new carpet, a huge upstairs game room, and large secondary rooms. The home has been freshly painted and features hardwood and tile throughout the common areas. The elegant formal dining room is perfect for entertaining guests. The kitchen is a chef's dream with its sparkling granite counters, breakfast area, serving bar, tile backsplash, and stainless steel appliances. The primary suite is luxurious with its soaring ceiling, oversized dual vanity, and garden tub. Situated on a .14 acre lot with no direct backyard neighbors, this home offers privacy and tranquility. Conveniently located near Hwy 99 and Westpark Tollway, as well as local shopping and restaurants. Don't miss out on this amazing opportunity! Buyer to verify room sizes and schools.
| 22 hours ago | Listing updated with changes from the MLS® | |
| 3 months ago | Listing first seen online |
IDX information is provided exclusively for consumers’ personal, non-commercial use. It may not be used for any purpose other than to identify prospective properties consumers may be interested in purchasing. This data is deemed reliable but is not guaranteed accurate by the MLS.
Data provided by HAR.com © 2024. All information provided should be independently verified.


Did you know? You can invite friends and family to your search. They can join your search, rate and discuss listings with you.