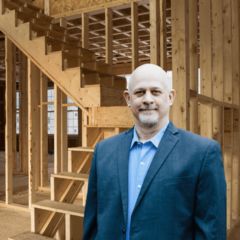5634 Kendall Hill Lane Sugar Land, TX 77479
Due to the health concerns created by Coronavirus we are offering personal 1-1 online video walkthough tours where possible.




GORGEOUS Newmark home nestled on a fabulous Creekside Lot in the sought after Master Planned Community of Riverstone! WALKABLE DISTANCE to NEIGHBORHOOD POOL, DOG PARK, LOCAL ELEMENTARY and HIGH SCHOOL! This home features 4 Bedrooms, 3.5 Baths, 2-Car Garage, Front Door Faces North East, Formal Dining/Living Room, Game Room, Extended Patio with Fire Pit, and No Back Neighbors! Freshly painted Interior and Carpet replaced in October 2023! The first floor boasts stunning engineered wood floors and tile throughout. Chef-style kitchen w/rich wood cabinets, tiled backsplash, island, SS appliances, and walk-in pantry. Kitchen opens to a large family room w/cozy gas-log fireplace & wall of windows that pour in natural light! Owners suite is spacious & inviting with views of your Creekside backyard! CLOSE TO 1ST COLONY MALL, SUGAR LAND TOWN CENTER, SMART FINANCIAL CENTRE CONCERT HALL! EZ EXITS TO DOWNTOWN HOUSTON & THE MED CENTER!
| 3 weeks ago | Listing updated with changes from the MLS® | |
| 4 weeks ago | Status changed to Pending | |
| a month ago | Status changed to Option Pending | |
| a month ago | Status changed to Pending | |
| 2 months ago | Listing first seen online |
IDX information is provided exclusively for consumers’ personal, non-commercial use. It may not be used for any purpose other than to identify prospective properties consumers may be interested in purchasing. This data is deemed reliable but is not guaranteed accurate by the MLS.
Data provided by HAR.com © 2024. All information provided should be independently verified.


Did you know? You can invite friends and family to your search. They can join your search, rate and discuss listings with you.